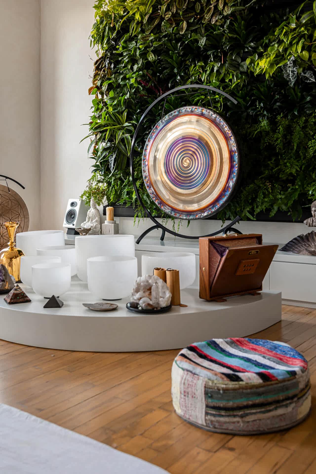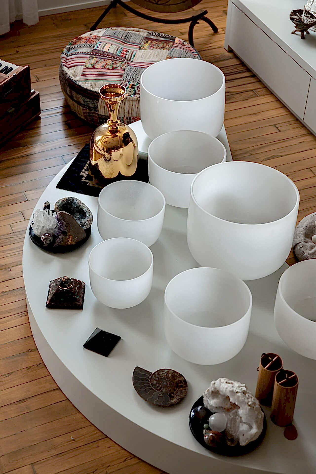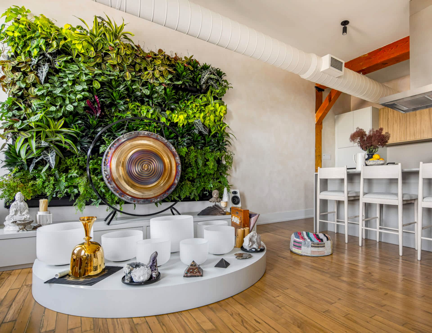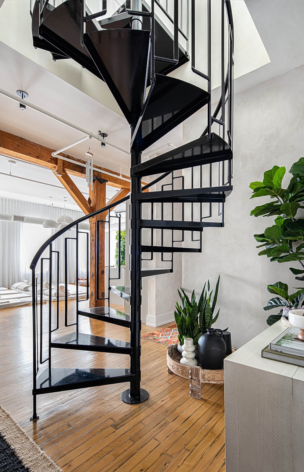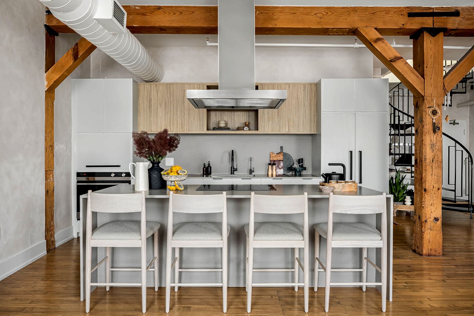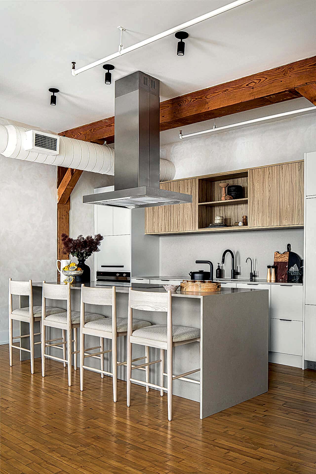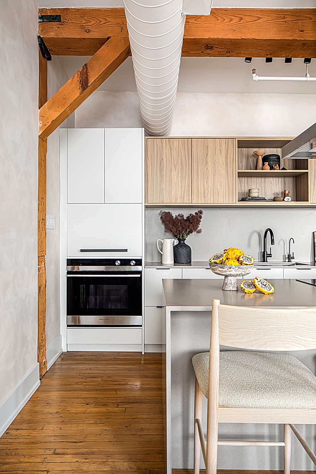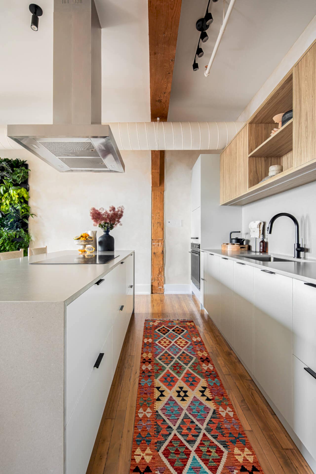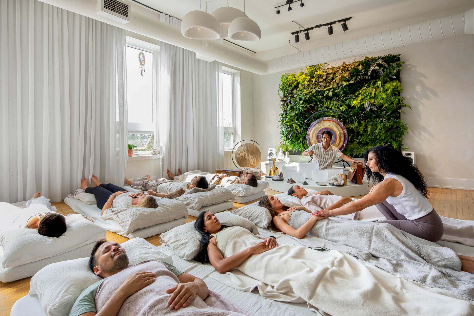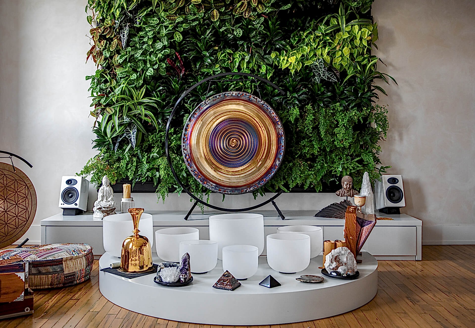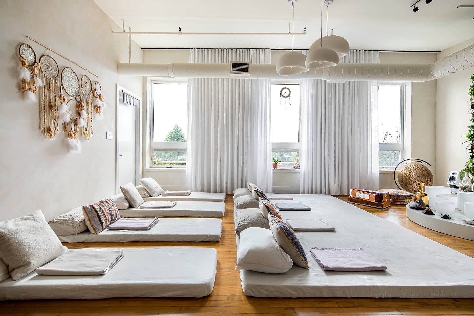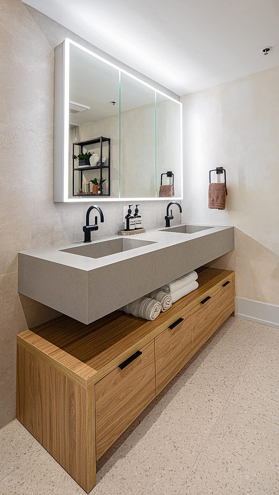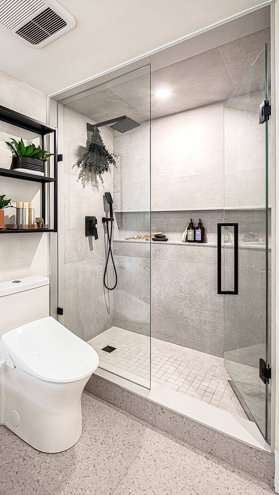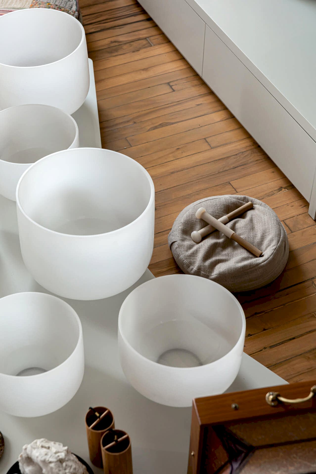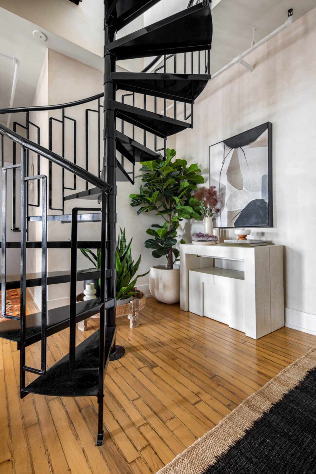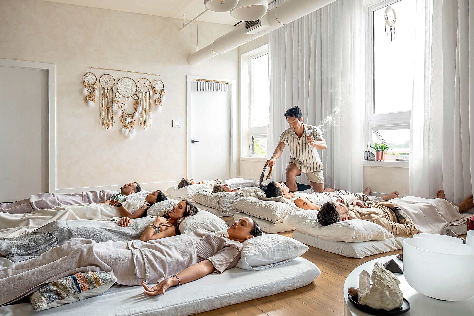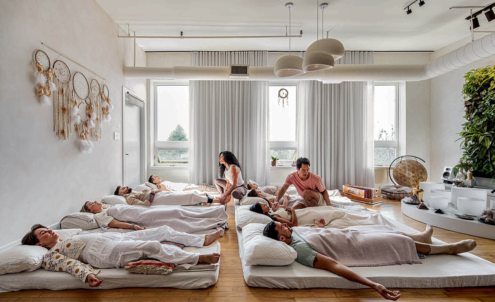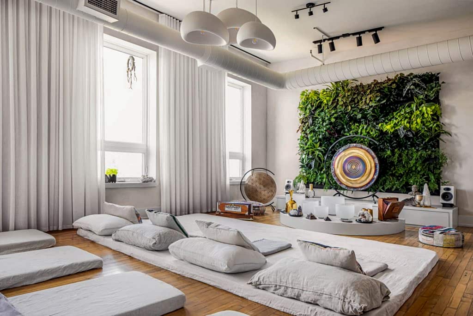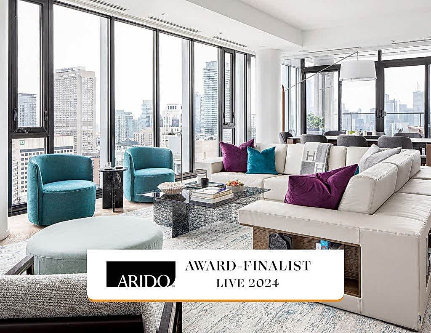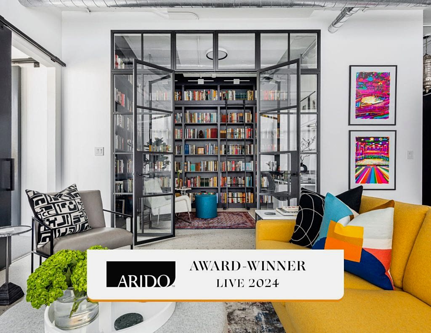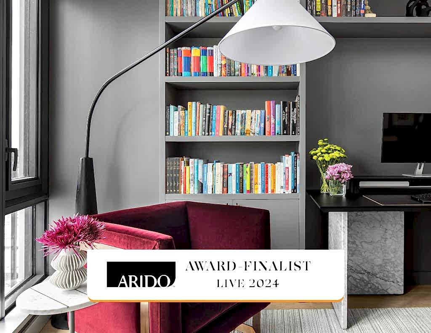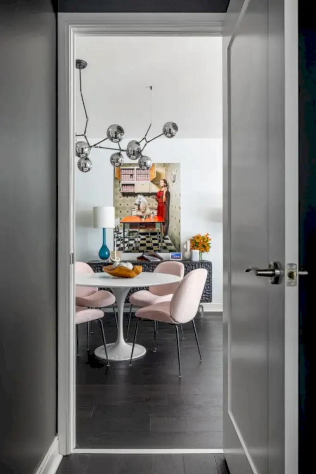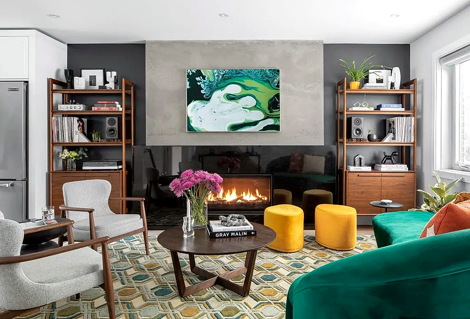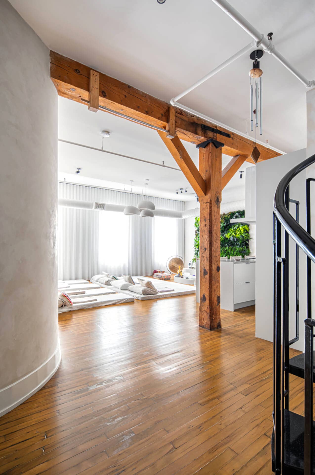
"Running a business from home that is also open to the general public can have its challenges."
Stockyard Loft
Toronto, Ontario

"Running a business from home that is also open to the general public can have its challenges."
That was the case for our Stockyard Loft Project where our client needed a live/work space in a beautiful old building that was formerly a leather factory.
Our client facilitates various breathwork classes to release stagnant energy, clear heavy emotions and help clients feel at peace. He leads holistic bodywork classes that consist of stretching, compression and energy work to soothe the mind and body. And finally, offers a sacred ceremony experience both private and for groups that is a profound journey of self exploration.
We completely renovated the entire 2 bedroom loft to accommodate our client’s living needs in addition to him running his business that is open to the public by appointment.


